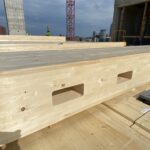
Design Considerations for Horizontal Penetrations in Glulam Beams
There is no excerpt because this is a protected post.
- Expert Tips
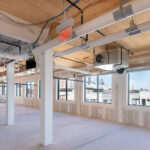
Fire Design of Gypsum Wall Board Over Mass Timber
Fire-Resistance ratings of mass timber members achieved by a combination of direct-applied gypsum wallboard and inherent timber char
- Expert Tips
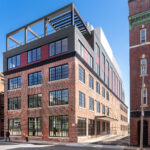
How to Create a Vertical Addition with Mass Timber
Examines the use of mass timber in U.S. projects, including code compliance, construction type, fire-resistance ratings, structural reinforcement and constructability
- Expert Tips
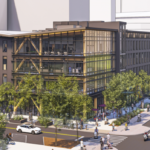
Denver Office Comparative Life Cycle Assessment Study
Compares a four-story, Type III-A mass timber office building and a functionally equivalent alternate designed in steel—in terms of embodied carbon, cost, and construction speed.
- Research
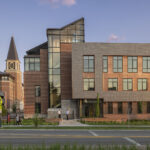
Burwell Center for Career Achievement Comparative Life Cycle Assessment Study
Compares a three-story, Type III-B mass timber building and a functionally equivalent alternate designed in steel—in terms of embodied carbon, cost, and construction speed.
- Research

Defining Sustainability in Wood Construction
How do we define sustainability in the built environment and what tools are available to measure it? WoodWorks Senior Technical Director Ashley Cagle, PE, SE, talks through key topics, tools, and resources related to sustainability in wood design.
- Videos
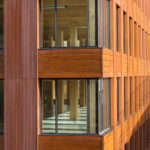
Mass Timber Insurance Playbook – U.S. Edition
A comprehensive framework to resolve challenges that impact the insurability of mass timber buildings
- Guides, Manuals & Inventories

Developing a Functionally Equivalent Design for Comparative WBLCA
Identify what is required for two or more building designs to be compared to each other.
- Expert Tips

CLT on Cold-Formed Steel Stud Bearing Walls: Engineering Tips for Hybrid Construction
Considerations for mass timber floor and roof panels on cold-formed steel (CFS) stud bearing walls.
- Expert Tips
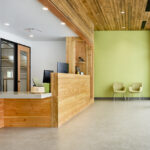
Nez Perce-Clearwater Office WBLCA
Compares a Type V-B, two-story mass timber/light-frame wood hybrid and a functionally equivalent alternate designed in steel—and the associated architectural systems in terms of global warming potential (GWP), dollar cost, and construction schedule.
- Research

Example Specifications for Mass Timber Panels
The example specification includes guidance on the variations and links to resources to assist in the design and specification process.
- Guides, Manuals & Inventories

Beam, Column, and Beam-Column Stability Considerations
Explores bracing parameters for compression and bending members in mass timber and light-frame wood structures
- Expert Tips
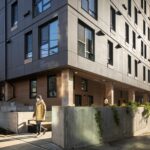
Mass Timber in Affordable Multi-Family Housing
Design steps, code compliance options, and material optimization strategies for those looking to utilize mass timber in affordable housing projects.
- Solution Papers

Exterior Walls in Buildings with Mass Timber Floors – Part 2: Common Floor-to-Wall Details
Reviews common detailing options for mass timber floor to exterior wall intersections
- Expert Tips
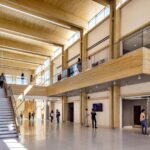
What is mass timber?
What is mass timber, what are the common products and systems, and where can you purchase mass timber for U.S. projects? This article answers these questions, outlining the differences between mass timber materials, typical structural uses, and where to find key resources for developers, building designers, and construction professionals.
- Solution Papers
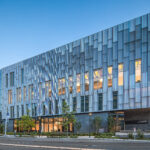
Study to Validate the Floor Vibration Design of a New Mass Timber Building
Applies the design procedures in WoodWorks’ U.S. Mass Timber Floor Vibration Design Guide to a mass timber project and compares the predicted and actual results
- Research
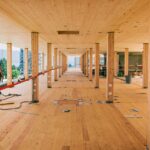
Design for Two-Way Spanning Cross-Laminated Timber
Considerations for building designers seeking to utilize CLT’s two-way span capabilities in point-supported floor systems and double-cantilever overhangs to eliminate beams and achieve thin structure depth
- Expert Tips
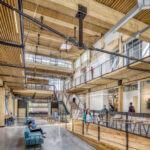
LEED Credits for Use of Wood Products
Overview plus in-depth resource for understanding the contribution of structural wood products to LEED certification
- Expert Tips

Tall Mass Timber Mastery
This video shares the experiences of three mass timber project teams and points to the future of how tall mass timber can help solve housing needs.
- Videos
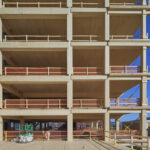
How to Successfully Cost Manage a Mass Timber Project
Covers cost estimating considerations for general contractors with an emphasis on minimizing whole project costs and maximizing the value of mass timber projects
- Solution Papers